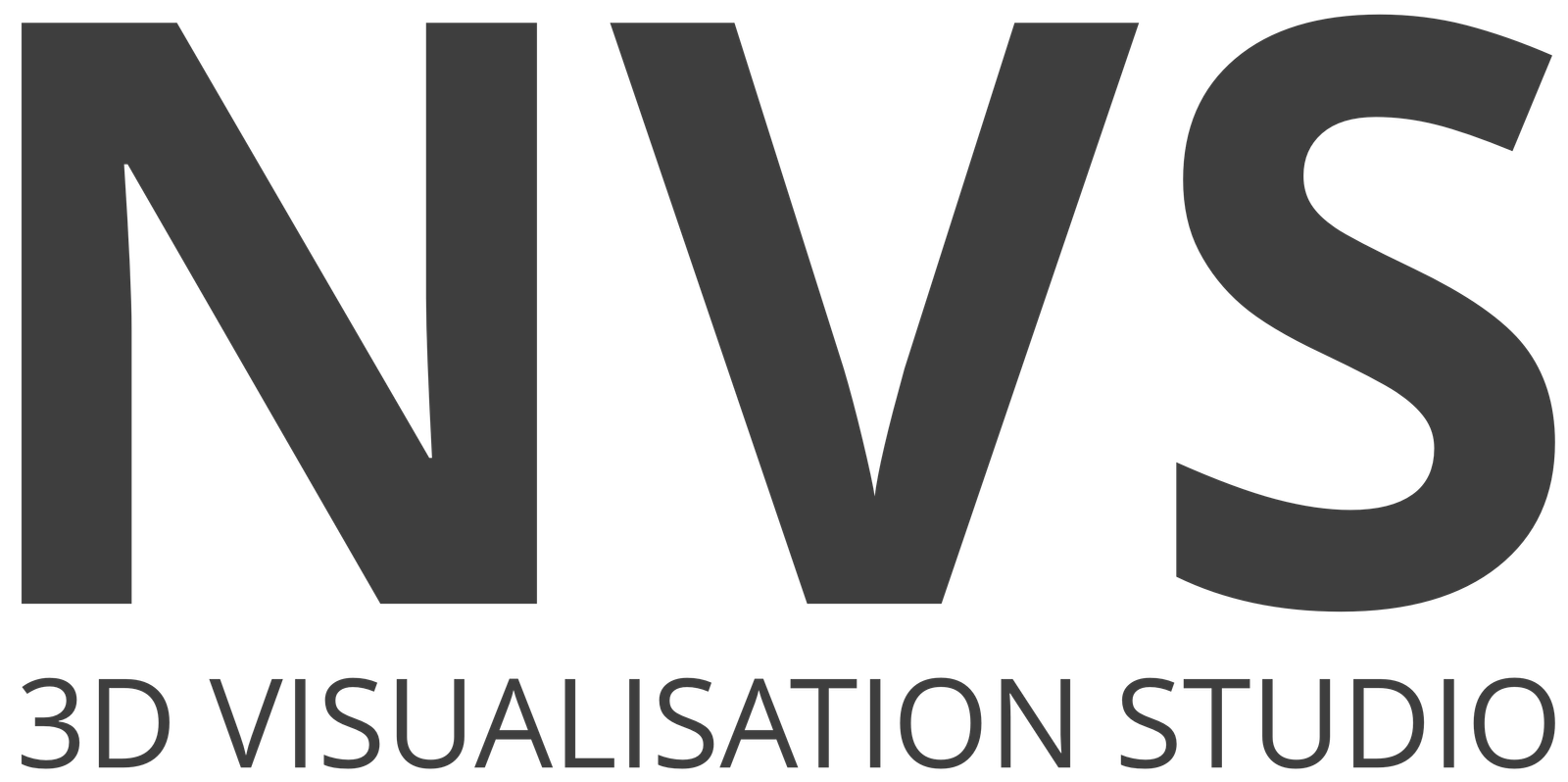What is an Architectural Visualisation Studio?
An architectural visualisation studio is a professional firm that specializes in creating visual representations of architectural designs and concepts. These studios use advanced computer software and techniques to create realistic and immersive 3D visualizations of buildings, interiors, and landscapes.
Why Hire an Architectural Visualisation Studio?
There are several reasons why hiring an architectural visualisation studio can be beneficial for architects, designers, and developers:
1. Enhanced Communication and Collaboration
Visual representations can effectively communicate design ideas and concepts to clients, stakeholders, and construction teams. By hiring a visualisation studio, architects can present their designs in a more engaging and understandable manner, facilitating better collaboration and decision-making.
2. Realistic and Detailed Visualisations
An architectural visualisation studio has the expertise and resources to create high-quality, photorealistic renderings of architectural designs. These visualisations can showcase materials, textures, lighting, and other details, giving clients and investors a clear understanding of how the final project will look.
3. Cost and Time Savings
Visualising a project before construction can help identify design flaws or potential issues early on, saving time and money in the long run. With the help of a visualisation studio, architects can make necessary adjustments to the design before construction begins, reducing the risk of costly revisions or delays.
4. Marketing and Sales Advantage
Architectural visualisations are powerful marketing tools that can help attract potential buyers or investors. High-quality visualisations can evoke emotions and create a sense of space, allowing clients to envision themselves in the finished project. This can give architects and developers a competitive edge in the market.
The Process of Working with an Architectural Visualisation Studio
When working with an architectural visualisation studio, the process typically involves the following steps:
1. Initial Consultation
The architect and the visualisation studio discuss the project requirements, objectives, and desired outcomes. This includes sharing design plans, sketches, and any other relevant information.
2. Concept Development
The visualisation studio creates a preliminary concept based on the provided information. This may include 3D models, mood boards, or sample renderings to give the architect an idea of the visual style and overall look of the project.
3. Refinement and Feedback
The architect provides feedback on the initial concept, and the visualisation studio makes necessary adjustments and refinements based on the feedback. This iterative process continues until the final visualisation meets the architect’s requirements.
4. Final Delivery
Once the visualisation is approved, the studio delivers the final high-resolution images or animations to the architect. These can be used for presentations, marketing materials, or any other purpose as required.
Conclusion
An architectural visualisation studio plays a crucial role in bringing architectural designs to life. By creating realistic and immersive visualisations, these studios help architects communicate their ideas effectively, save time and money, and gain a competitive advantage in the market. Collaborating with an architectural visualisation studio can greatly enhance the design and presentation of any architectural project.
